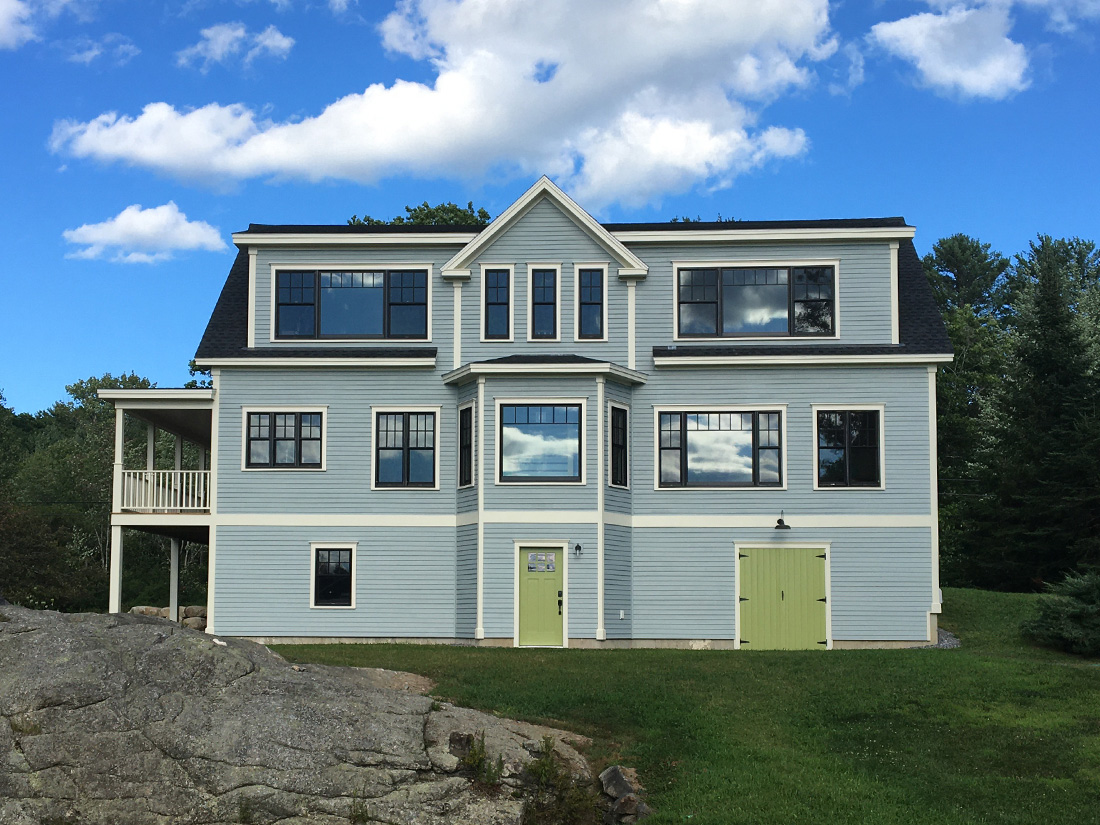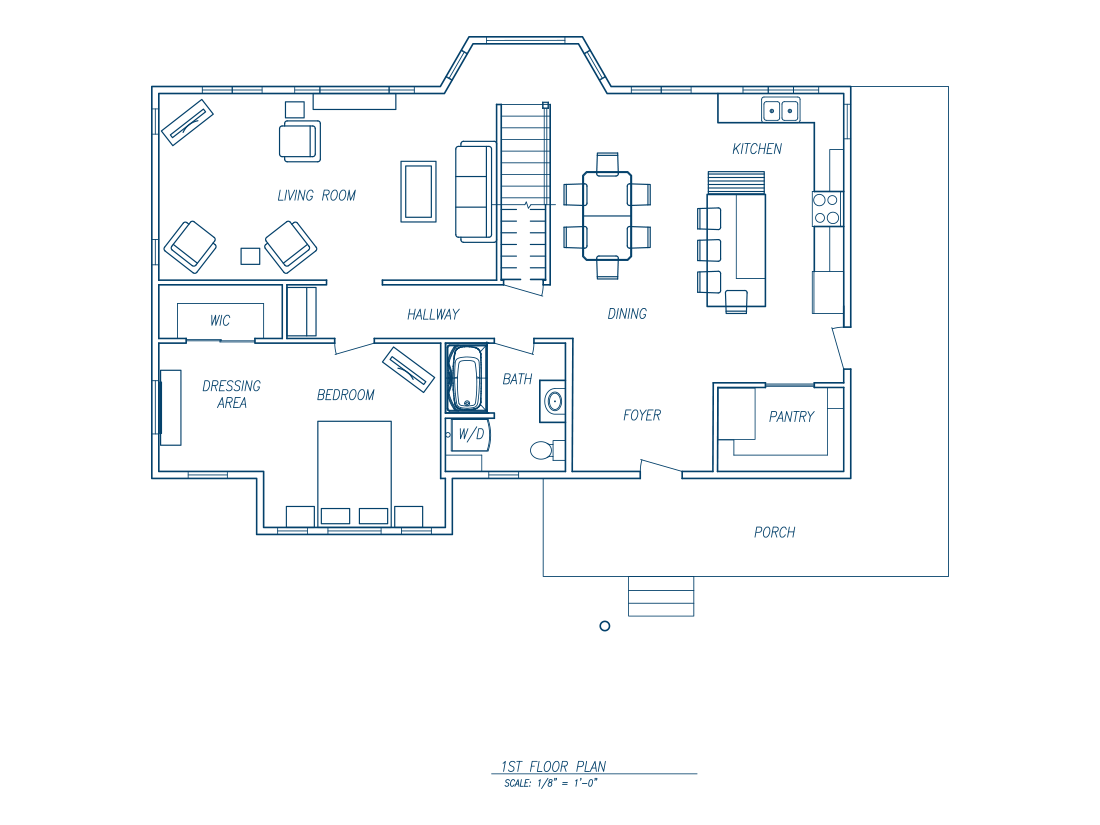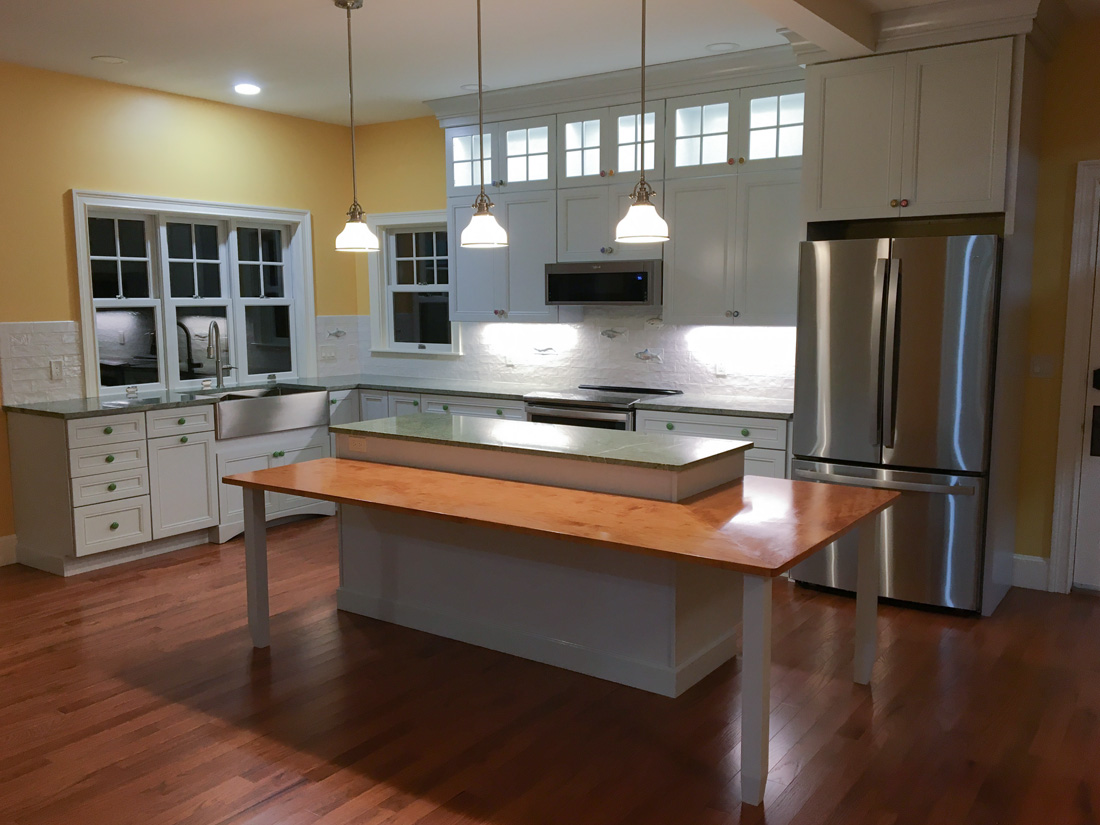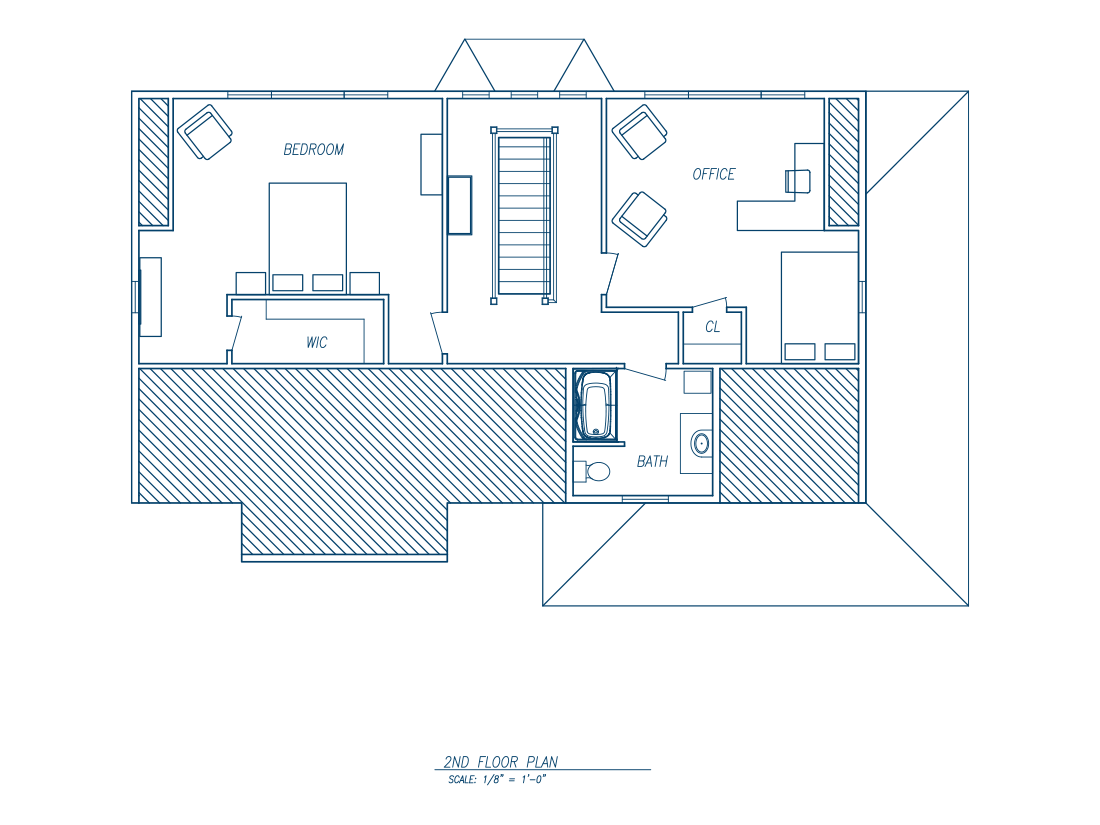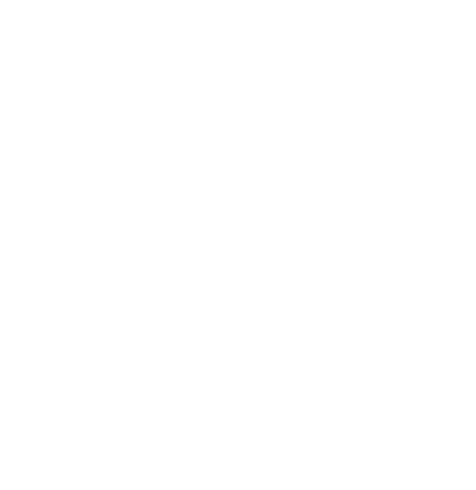Island Retreat | Boothbay, ME
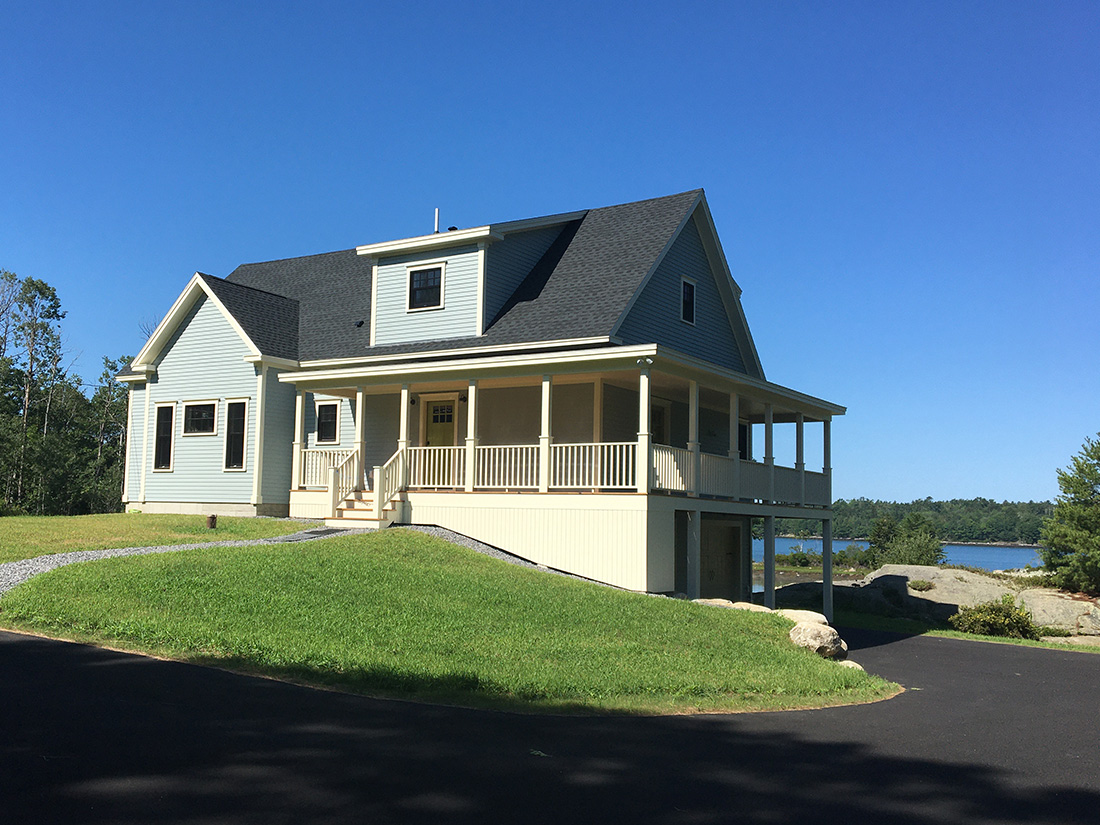
Project Name: Island Retreat
Project Location: Boothbay, ME
Project Status: Complete
Project Scope: Demolish Existing House and Construct a Custom Home
Specifications: 3 Bedroom, 2 Bath, 2 Car Garage – 2196 s.f.
Design Intent: The homeowners owned an existing cape that was built in the 1940s on a waterfront lot. The original idea was to renovate it as a vacation home with the intent that it would ultimately become a retirement home. After much consideration, it was determined the renovations were not practical given the condition of the home. The couple wanted to take advantage of the water views, to the greatest extent possible, throughout the home and hear the sounds of the flowing stream next to the home. The property was ideal for locating the garage underneath the new house which allowed a wrap-around porch for easy enjoyment of the stream while still having views of the water unobstructed by the garage.

