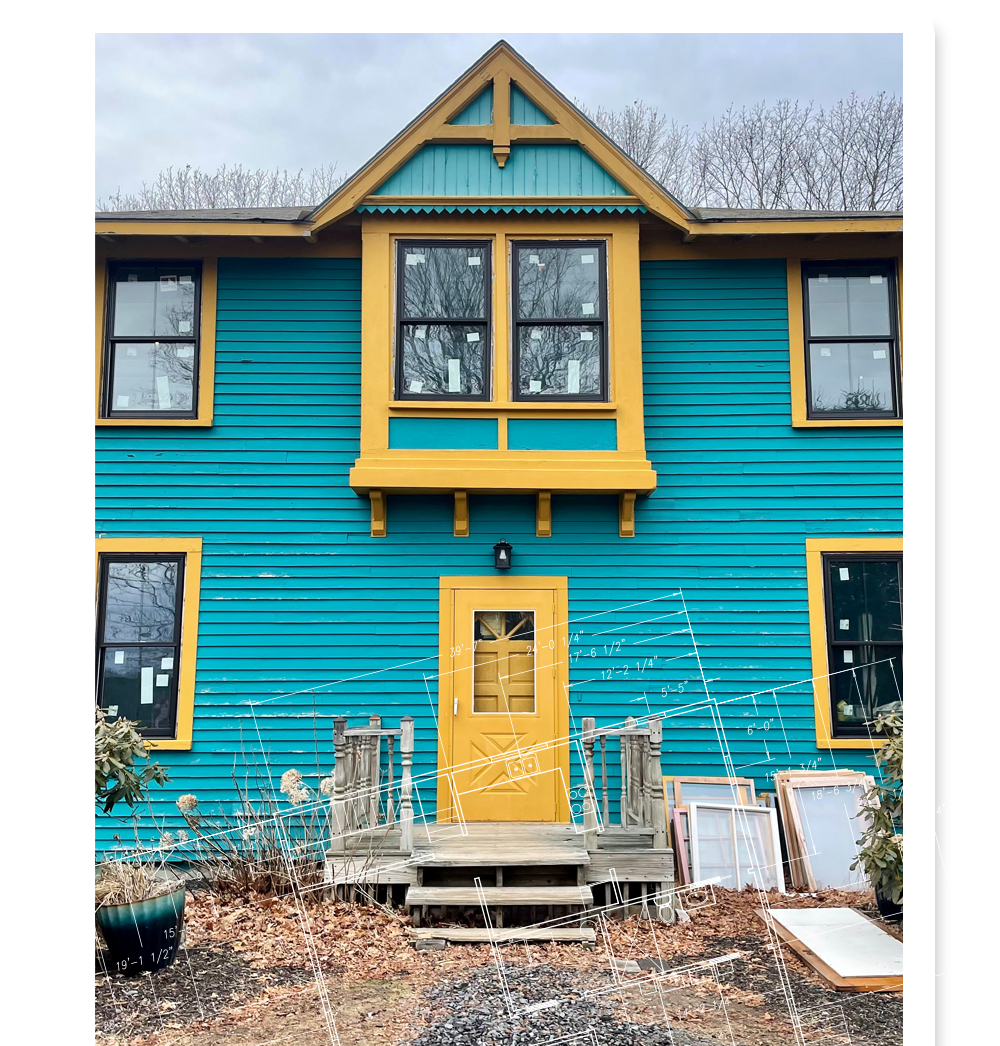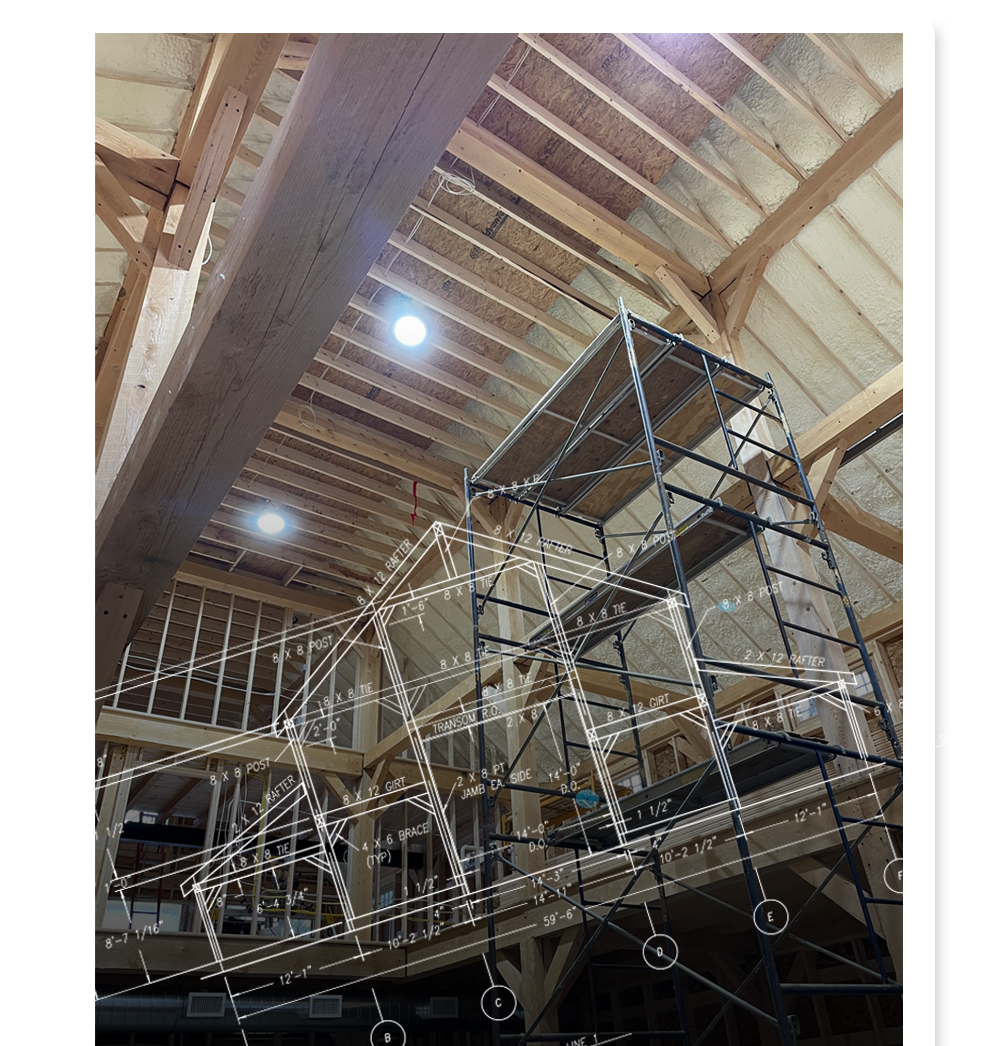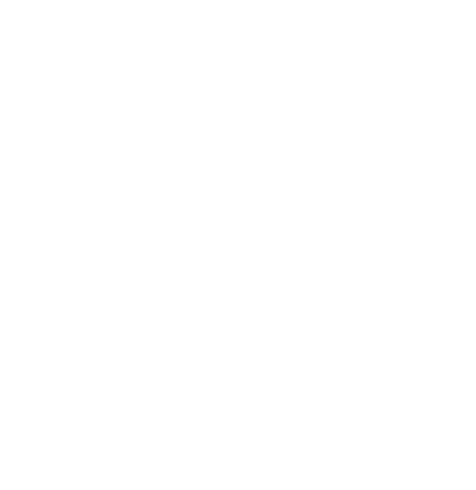Island Cove Design provides architectural design and planning services to building owners and contractors throughout Maine. With more than 25 years of design experience in the construction industry, Island Cove Design focuses on exceptional client service, professionalism, and attention to detail in order to develop and fulfill our client’s vision.
Conceptual Design
- Island Cove Design works closely with homeowners and contractors to develop a conceptual design layout based on the needs and ideas of the client.
Construction Documents
- Island Cove Design produces detailed drawings of the project design suitable for obtaining contract pricing and are used throughout the construction process.
Site Plan Design
- The project site is a critical part of the design process. Land can have various features that should be considered when designing a useful building. Depending on project circumstances, a site plan may be a required part of the permitting process.
Planning
- Island Cove Design is familiar with various land use and shoreland zoning ordinance processes and can help with Planning Board applications and permitting in the project jurisdiction.
- Island Cove can work closely with contractors, engineers, architects, and designers to assist with planning any design feature a project may require.
Construction Coordination/Administration
- Island Cove can work with owners and general contractors to help review subcontractor proposals to achieve a seamless transition from design to construction.
- Island Cove Design can work closely with contractors to ensure the design intent is carried out to the client’s expectations throughout the construction phase.
Our Process
We first schedule an initial meeting to go over project specifics and to review any conceptual ideas, sketches, or photos the client may have so we can learn the intended use of the space and features that are important to them. From there we provide a proposal containing a lump sum price based on our understanding of the scope of the project.
Once we agree on the scope and price Island Cove Design will take the ideas from the initial meeting to generate conceptual plans and elevations. After collaborating with the client to finalize and approve the conceptual design we’ll move forward with the development of construction documents that can be used for pricing and construction.
Island Cove’s scope of work will typically include foundation and floor plans, elevations, and sections along with a door and window schedule. Depending on the project we may also include framing plans and additional details if they are needed to better communicate the design intent. We also work with local professional engineers to provide structural analysis and engineer’s stamp if the project requires.
Lead times can vary depending on the complexity and level of detail required for the project along with current workload. Generally speaking, we can produce conceptual drawings within 1 – 2 weeks from receiving initial ideas. Revision times can vary depending on the scope of the change. We can usually produce construction drawings within 3 – 4 weeks after receiving client approval of the conceptual design.



