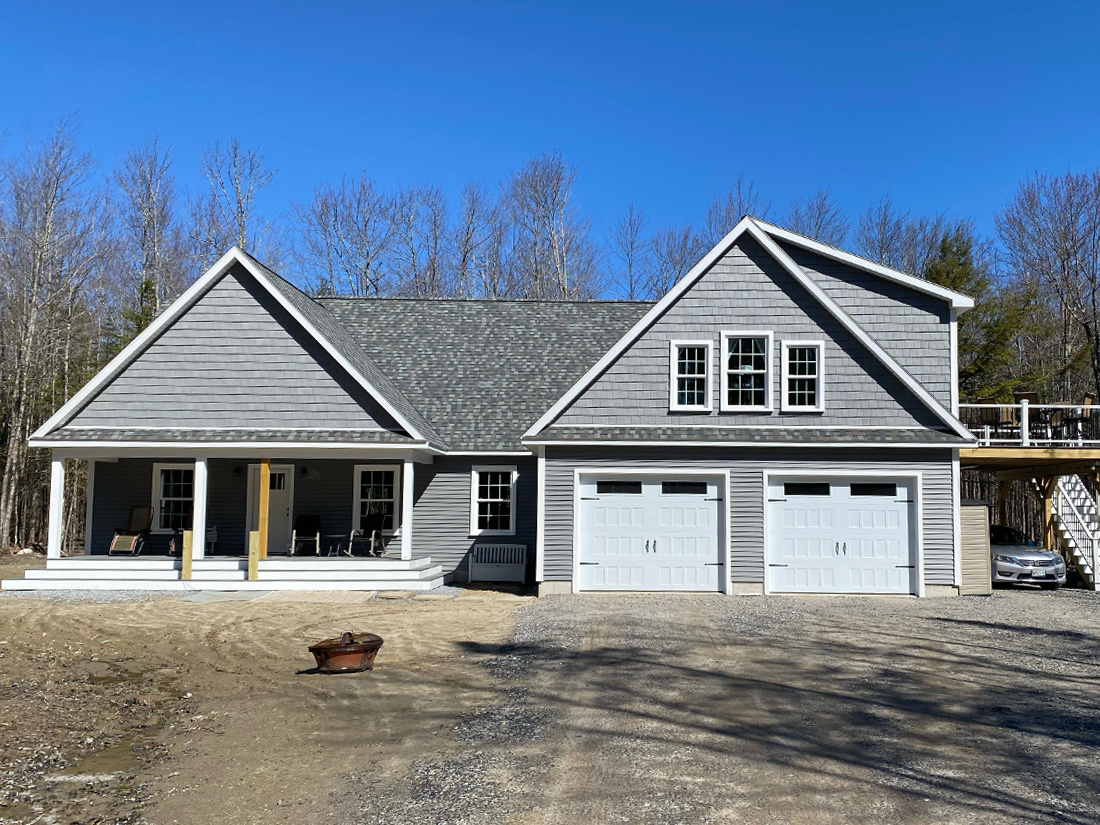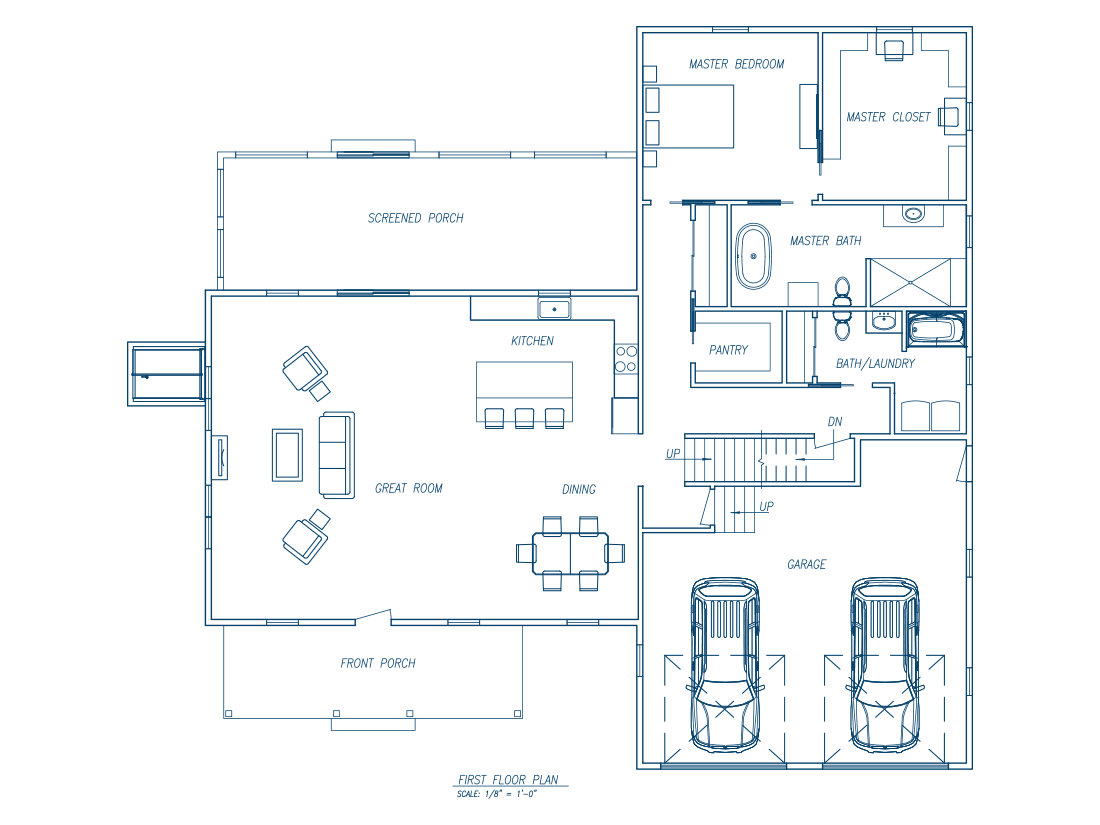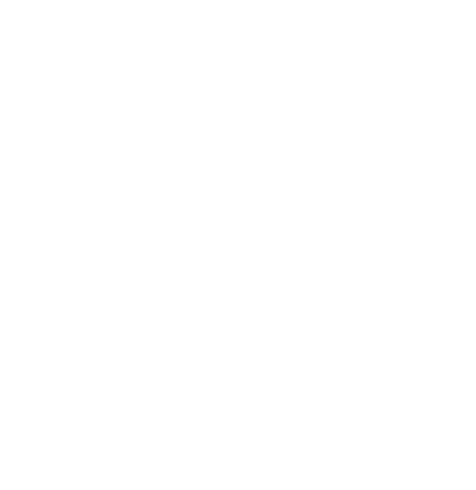Custom Residence | Richmond, ME

Project Name: Custom Residence
Project Location: Richmond, ME
Project Status: Under Construction
Project Scope: One Floor Home w/ Attached 2 Car Garage
Specifications: 2 bedroom – 3 bath home, 3-season sunroom, 2 car garage- 2744 s.f.
Design Intent: The homeowners secured a piece of land and wanted to build a single-story home with a screened porch off the back of the house. They provided Island Cove with sketches for a basic layout along with photos and clippings of features that were important to them. During the conceptual design phase, we changed the screened porch to a 3-season sunroom and also added living space above the garage with private access off a deck. We designed the entire roof with trusses and vaulted the ceiling in the kitchen/dining /great room to enhance the open feel they were looking for.





