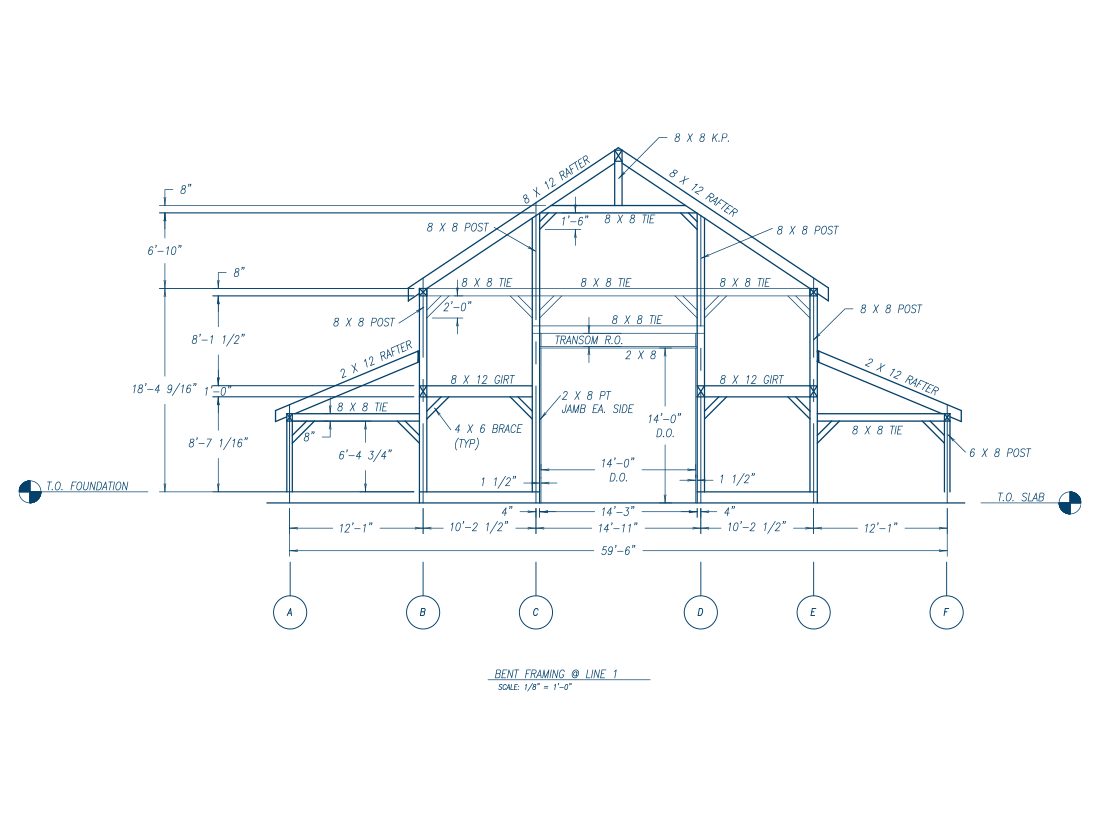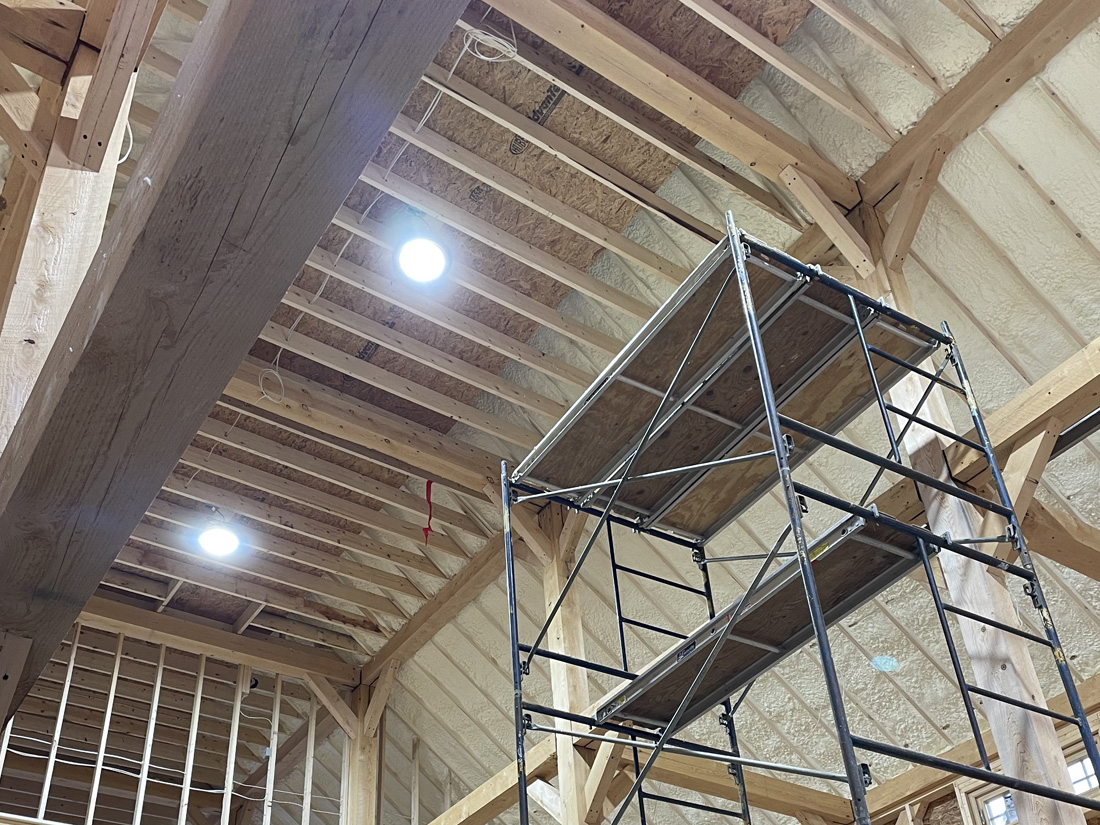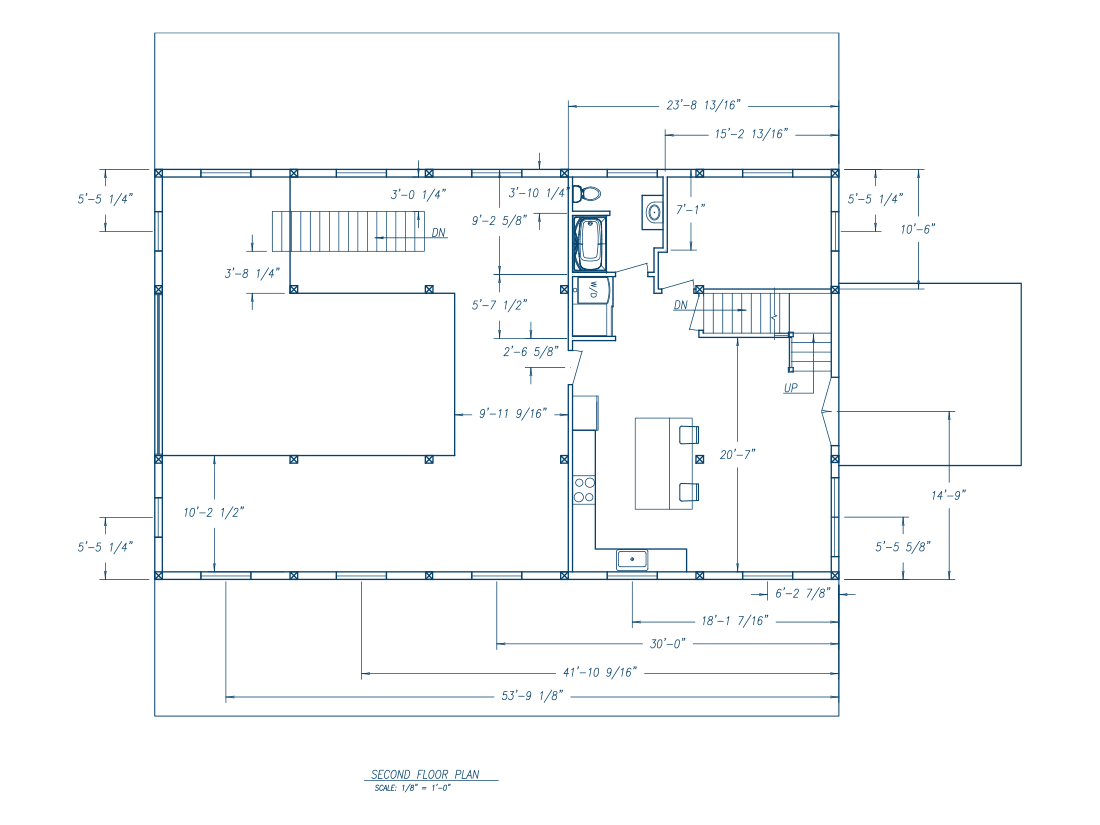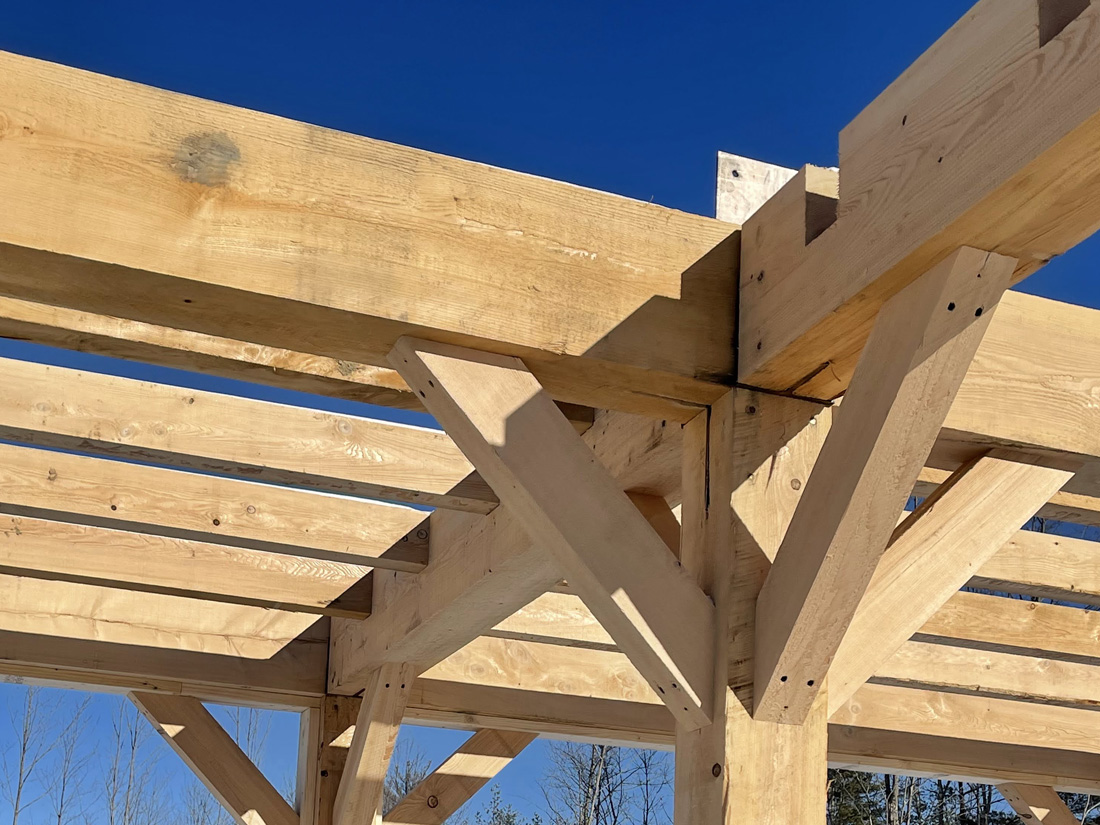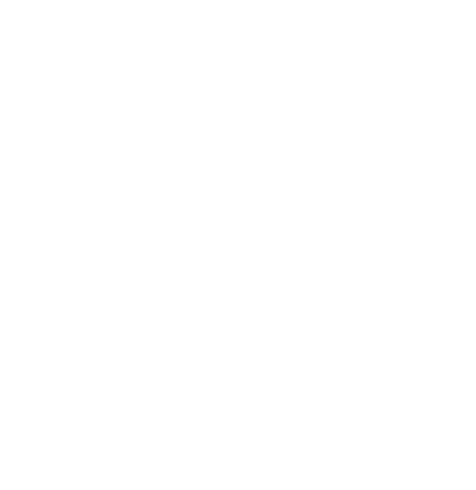Post and Beam Barn | Gray, Maine
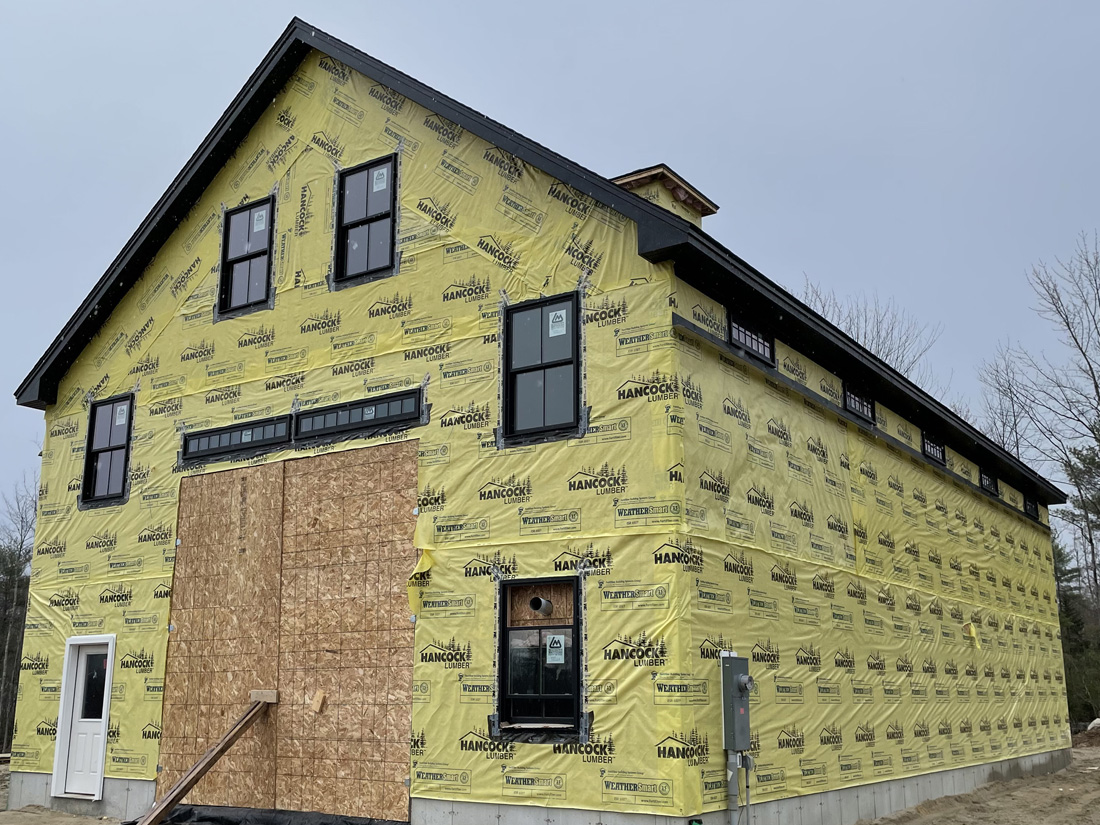
Project Name: Post and Beam Barn
Project Location: Gray, ME
Project Status: Under Construction
Project Scope: Post and Beam Barn / Workshop with Living Space Including a Loft
Specifications: 1 Bedroom / 1-1/2 Bath Apartment, Deck, Garage / Workshop- 1,775 s.f. of Living Space / 1,988 s.f. Shop & Storage Space
Design Intent: The owners secured a piece of land and wanted to build a post and beam barn with living quarters behind the garage / workshop space. The client knew exactly what they wanted and provided Island Cove with sketches of their ideal floor plan along with exterior elevations of the structure. Island Cove took the ideas the client brought and turned them into a full dimensional set of construction drawings which included framing plans that would be reviewed by the structural engineer to verify beam sizes prior to construction.

